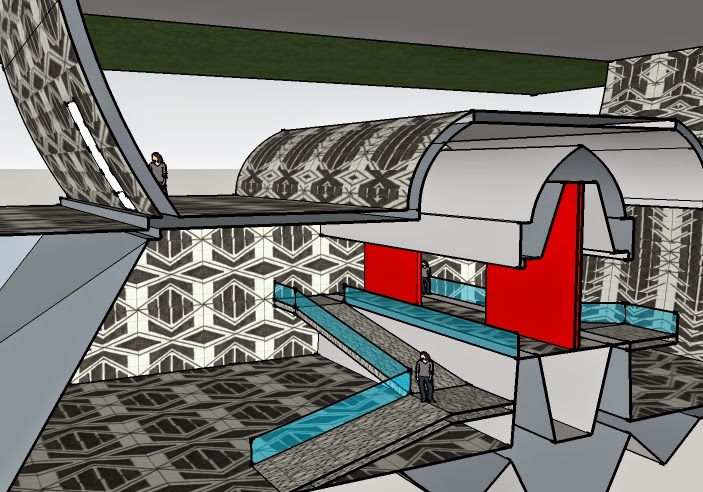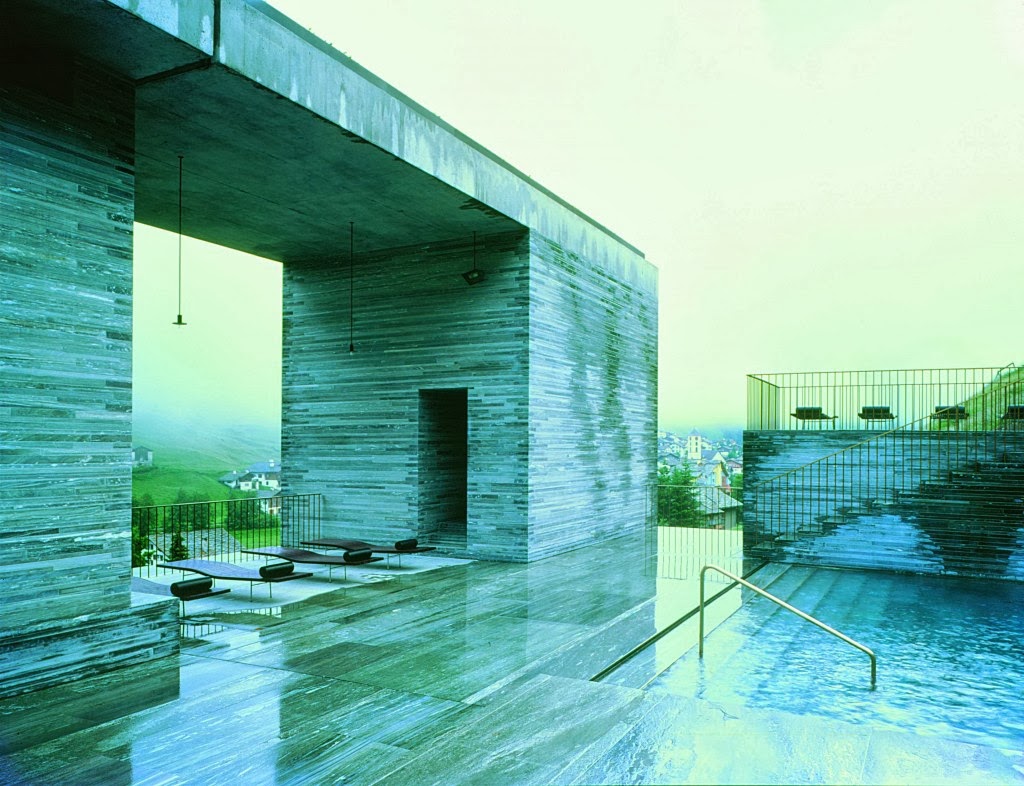Sunday, 30 March 2014
3D Warehouse Link
https://3dwarehouse.sketchup.com/model.html?id=ue6dce1b8-50ca-4f94-8fa1-7a1d23689db8
Final Animations x 3
Heston Blumenthal Studio Walkthrough (Above Ground)
Steinways and Sons Studio Walkthrough (Below Ground)
Overall Walkthrough
Wednesday, 26 March 2014
Short Movie - Materiality and Use of Space
Peter Zumthor: Therme Vals
Reference: http://www.dailymotion.com/video/xbweq5_peter-zumthor-therme-vals_creation
Summary:
I chose a reference video regarding the Therme Vals by Peter Zumthor because i have always admired and loved this piece of fascinating architecture and find it really amazing in its own unique way. Although my own model and sections will be entirely and far different from this building but i am trying to emphasize, within the therme vals the use of space and movement flows very smoothly throughout the entire structure and the lighting itself is able to be accommodated within even thought it is built underground and the textures and materials that has been used makes it suitable to its surrounding environment and makes it nice in contrast.
So in saying that id like to use those points and do something similar in a way for my own model.
Since for one of my staircases i chose to do an alternating and hanging tread, its something unusual and would rarely have been done. And of course when moving from room to room and from studio up and downstairs to main gathering space, you want to be able to move around without any problems arising.
Thursday, 13 March 2014
Independent Study: Stairs with Studio Sketch-up Model (Draft)
Stair One Design Concept
- Alternating Treads
- Hanging Stairs From the 5th Set Of Steps
- Space Under the Stairs
- Triangular Shaped
Stair Two Design Concept
- Every Tread is a Glass Panel
- Bar Underneath to Support Weight of Stairs
- Round Arcs that Circle The Stairs That Give the Stairs a Lightness Effect
Saturday, 8 March 2014
Wednesday, 5 March 2014
Clients: Revival Cycles; Steinway & Sons; Heston Blumenthal
Client: Revival Cycles
"Pyro" 2006 Ducati Sport Classic
Noun: Motor
Verb: Speeding
Adjective: Sleek
Client: Steinway & Sons
Europa III by Thomas Schrunk
Verb: Inviting
Noun: Ornament
Noun: Ornament
Adjective: Intricate
Client: Heston Blumenthal
Flaming Sorbet
Noun: Science
Verb: Contrasting
Adjective: Luscious
(C) ~Something Beautiful~ N Seoul Tower~
Name: N SEOUL TOWER ( N 서울타워 )
Location: Yongsan-gu, Seoul
Information:
The N SEOUL TOWER, a complex culture space in Seoul, is where the clouds seem to meet with Namsan Mountain. It shows visitors the harmony of Namsans nature, 21st century state of art, resting with leisure and various cultures.
- 236.7m Seoul Tower sits atop Namsan Mountain (243m)
- Seoul Tower offers panoramic views of Seoul and the surrounding areas. The view is so stunning that many consider Seoul Tower the best tower in Asia
- The letter ‘N’ stands for the tower’s ‘new’ look, which resulted from a 15 billion won remodeling in Dec 2005
- With the new lighting system and changes to the tower’s overall color scheme, event coordinators can now decorate the tower for each new season or event. Currently, an ongoing lighting theme titled ‘Flower of Seoul,’ uses searchlights to light up the tower each night from 7pm to midnight
- Korea's first general radio wave tower, delivering tv and radio broadcasting in the metropolitan areas
Reference:
-http://www.nseoultower.co.kr/eng/global/intro.asp
-http://english.visitkorea.or.kr/enu/SI/SI_EN_3_1_1_1.jsp?cid=264550
(B) ~Great Architecture~ - One that i really admire the most~
Building: Therme Vals
Architect: Peter Zumthor
Where: Graubünden Canton, Switzerland
Reference: http://www.archdaily.com/13358/the-therme-vals/
 Built over the only thermal springs in the Graubunden Canton in Switzerland, The Therme Vals is a hotel and spa in one which combines a complete sensory experience designed by Peter Zumthor.
Built over the only thermal springs in the Graubunden Canton in Switzerland, The Therme Vals is a hotel and spa in one which combines a complete sensory experience designed by Peter Zumthor.Peter Zumthor designed the spa/baths which opened in 1996 to pre date the existing hotel complex. The idea was to create a form of cave or quarry like structure. Working with the natural surroundings the bath rooms lay below a grass roof structure half buried into the hillside. The Therme Vals is built from layer upon layer of locally quarried Valser Quarzite slabs. This stone became the driving inspiration for the design, and is used with great dignity and respect.
QUOTE:
“Mountain, stone, water – building in the stone, building with the stone, into the mountain, building out of the mountain, being inside the mountain – how can the implications and the sensuality of the association of these words be interpreted, architecturally?” Peter Zumthor
This space was designed for visitors to luxuriate and rediscover the ancient benefits of bathing. The combinations of light and shade, open and enclosed spaces and linear elements make for a highly sensuous and restorative experience. The underlying informal layout of the internal space is a carefully modeled path of circulation which leads bathers to certain predetermined points but lets them explore other areas for themselves. The perspective is always controlled. It either ensures or denies a view.
QUOTE:
“The meander, as we call it, is a designed negative space between the blocks, a space that connects everything as it flows throughout the entire building, creating a peacefully pulsating rhythm. Moving around this space means making discoveries. You are walking as if in the woods. Everyone there is looking for a path of their own.” Peter Zumthor
The fascination for the mystic qualities of a world of stone within the mountain, for darkness and light, for light reflections on the water or in the steam saturated air, pleasure in the unique acoustics of the bubbling water in a world of stone, a feeling of warm stones and naked skin, the ritual of bathing – these notions guided the architect. Their intention to work with these elements, to implement them consciously and to lend them to a special form was there from the outset. The stone rooms were designed not to compete with the body, but to flatter the human form (young or old) and give it space…room in which to be.
Subscribe to:
Comments (Atom)

















































